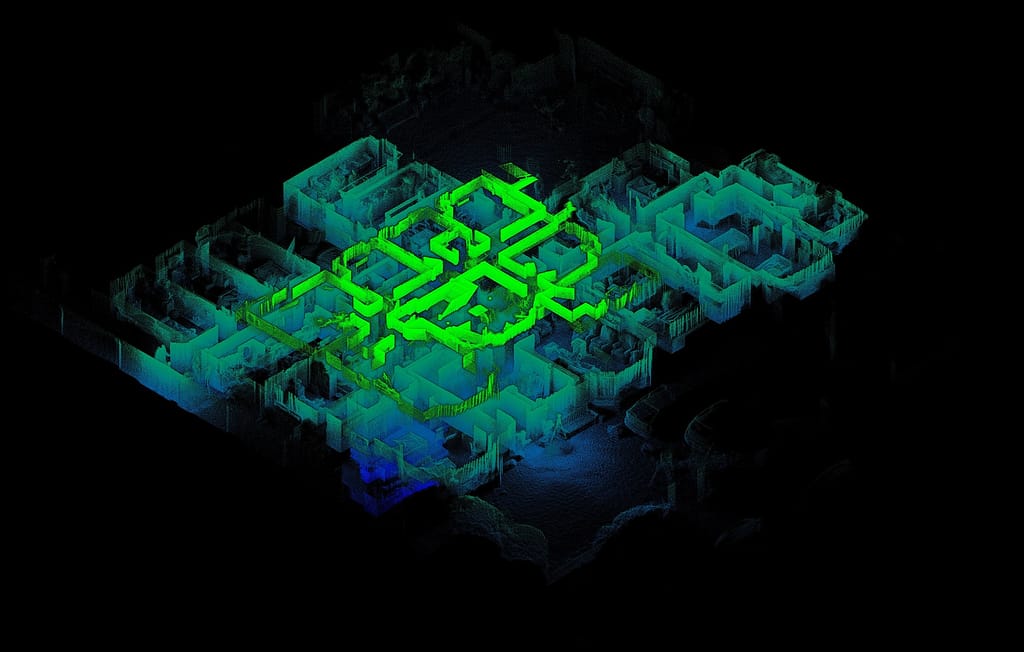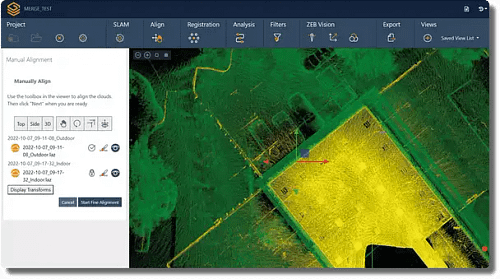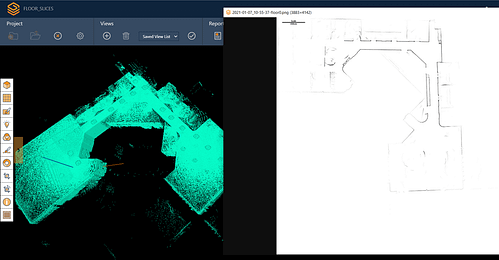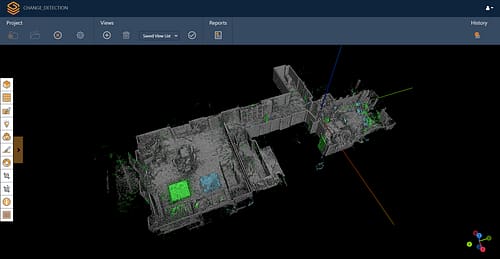Surveyors need to accurately capture, manage and utilise 3D spatial information – often in environments where there is very limited time on site. Omega Geomatics, a land surveying practice in the UK, took on one such task when they produced 2D floorplans for a nursing home, while the site was occupied 24/7. Paramount was ensuring minimum disruption to residents, while still achieving a high level of accuracy.
With the building measuring 663m2 and with 23 residential rooms, communal and staff areas, the project team needed to find a new surveying method that meant they could walk and scan each resident’s room quickly without disrupting their daily routines.
Two surveyors visited the nursing home and coordinated five spheres by the building exits on multiple levels. With GeoSLAM’s ZEB Revo, and its speed of capture capabilities, the team were able to walk around the building and capture the data needed from each room within just 10 to 20 seconds.
With just two team members required for the project and less time expended on site, the overall cost was dramatically reduced
The team conducted long-distance checks and height measurements. External scans took place, as an extra accuracy check. The entire scan took just 30 minutes, and the client was provided with accurate 2D floorplans within 24 hours, notably without any distress or disturbance to residents.
The project required just two team members and this rapid data collection had huge cost-saving benefits. In turn, this led to less time spent on site, which also contributed to reducing the cost, all without compromising on accuracy. The scan achieved an average +/-15mm which met the needs of the client.




















